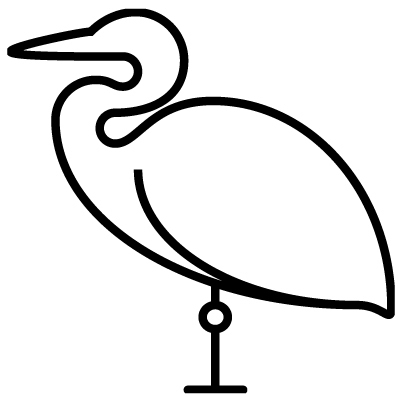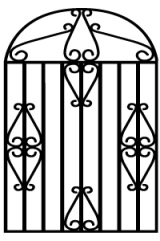 
Built in 2010 on 0.62 acre .5 - 1 Acre Cul-De-Sac High Marshfront Residential lot with Cement Plank exterior.
$2,710,000
|
Original List Price $2,795,000List Price $2,795,000Days On Market: 11Status Change Date: 09/24/2021Sold Price $2,710,000Sold Price Sqft $620 Sold Date 09/24/2021Seller Concessions: NoDisclosure Flood Insurance |
|
4 Bed 5 Bath 4,371 Sq Ft
| 28 Marsh Edge Lane, Kiawah Island, SC 29455 |
  |
"Built in 2010 with 4,371 sq.ft., 28 Marsh Edge Lane is a Pre-Owned 4 bedroom 5 bath Single Family Detached Traditional 3 story Cement Plank home for sale on a 0.62 acre .5 - 1 Acre, Cul-De-Sac, High, Marshfront lot in the Kiawah Island named neighborhood in Kiawah Island SC, Zip 29455. Parking is 3 Car Garage Attached.
Fabulous home on a tidal marsh inlet just off of the Kiawah River, located in a perfect mid-island location, and backs up to Vanderhorst Plantation for maximum privacy! This home has a SPORTS MEMBERSHIP available. Built in 2010, this home was carefully planned and constructed with ICF (Interlocking Concrete Forms), all windows and doors are impact rated, the screened porches have Miami Dade Cat 5 impact screening, hardiboard siding, copper gutters, and a metal roof. This home will stand the test of time and all elements. This home was designed with an inverted floor plan so that the most lived in spaces have the best views. The architecture is a classic Carolina lowcountry style with a grand double brick staircase and double porches on the front of the house, surrounded by gorgeous Live
-->-->-->
-->-->-->-->
-->
-->-->-->-->--> -- Floors are Ceramic Tile, Stone, Wood - Roof is Metal... Interior rooms feature Eat-In-Kitchen, Family, Foyer, Great, Laundry. Exterior items feature Balcony, Deck, Gutters, Porch - Front Porch, Porch - Screened. Amenities include Boat Ramp, Cable TV Available, Club House, Club Membership Available, Tankless Water Heater fireplace: Two. Parking is described as 3 Car Garage Attached. Master bedroom features described as Ceiling Fan, Garden Tub/Shower, Multiple Closets, Outside Access ...Oak trees. All decking on the front and back porches is IPE. This home has a ton of outdoor living space with double screened back porches both totaling 624 sq ft. The property has been recently surveyed and there is room for a pool to be added to the first floor back porch. The first floor greets you with a large welcoming foyer with ceramic tile flooring for sandy feet. There is a laundry/mudroom /office with recycled glass countertops, custom cabinetry for storage, sink, front loader washer and dryer, and a pet "spa" tiled with handheld shower for sandy paws. The first floor has two guest suites as well as a large living room so that your guests have their own space to relax and unwind. The floors are all black walnut, tall ceilings, and gorgeous mouldings. The first guest room has its own en suite bathroom with white subway tile trim on the walls, classic white clawfoot tub, and vanity with marble countertops. The second guest bedroom also has its own en suite bathroom and porch access. The bathroom is all slate floors, walls, and the shower has slate walls, floors, ceiling, and built in bench, and rain shower. It has a spa-like feel. The first floor has its own private screened in porch over 600 sq feet of living space. There is a custom IPE bed swing built-in to watch the creek and feel the breezes and watch the outdoor TV. A pool could easily be added from this porch. There is a 3 stop elevator that goes from the garage to the 3rd floor. There is also central vac throughout the home, including the garage. The second floor is the optimal spot to entertain and enjoy your time with your guests. The views from the second floor are gorgeous overlooking the marsh and Kiawah River. The kitchen was made for a chef with black custom cabinetry, Sub Zero refrigerator with glass door, stainless steel Wolf microwave, Wolf oven and warming drawer, Wolf 6-burner gas cooktop with griddle, large stainless steel hood, pot filler, vegetable sink, and Hobart commercial dishwasher that completes a cycle in 2 minutes. The countertops are a unique brazilian quartzite, the island has tiered counters with enough bar room to seat 5-6 people comfortably. The kitchen, living room, and dining room are all open to one another for easy living and entertaining. There is a wet bar with two undercounter wine refrigerators, bar sink, and matching Brazilian quartzite countertops. The living area has coffered ceilings, a wall of accordion doors that open up to the upstairs screened porch, and a Mendota gas direct-vent fireplace with a sleek tiled wall surround. The screened porch has a wood-burning fireplace with stone surround and crushed oyster shell hearth. There is space for a living area, dining area, as well as the summer kitchen on this porch! The kitchen has a Firemagic grill, Firemagic double searing station, Firemagic beverage cooler, and a built in spot that holds a commercial deep fryer. The outdoor kitchen also has the brazilian quartzite countertops and stone surround. The second floor also has a powder room, office with front porch access, and a third guest suite with tiled bathroom, fabulous shower with ceramic tile on the walls and ceiling, and river rock floor. The guest bedroom has access to the front porch for private morning coffees! The third floor is dedicated to the primary bedroom. The elevator goes to this private floor. There are two walk-in closets, one being an actual dressing room with lounge area and built-ins. The bathroom has Hangrohe Axor shower, tub and sink fixtures, free standing MTI whirlpool bubble tub, large tiled shower with rain shower and built-in bench, modern tiled floors, chic dual vanities, and private water closet. The bedroom overlooks the Kiawah River and has its own private sun/sunset deck. This home has two Rinnai tankless water heaters, a large 3 car garage with plenty of storage room, I-Wave air purifiers were added in 2020 to all HVAC units. This home has everything you need in a home on Kiawah Island! . HOA fees are $2,436 and paid Annually. * Elementary school is Mt. Zion, Middle School Haut Gap and High School is St. Johns. This Kiawah Island area home is listed at $2,795,000.00 in the Kiawah Island named community inside zip 29455. Disclosures mention Flood Insurance ** This Kiawah Island MLS Real Estate Listing 21018144 is in area 25 - Kiawah. Original List Price: $2,795,000List Price: $2,795,000Sold Price: $2,710,000
 -- Courtesy of Akers Ellis Real Estate LLC-- -- Courtesy of Akers Ellis Real Estate LLC--
|
|



































































































































































































